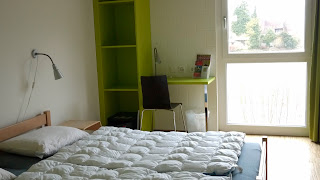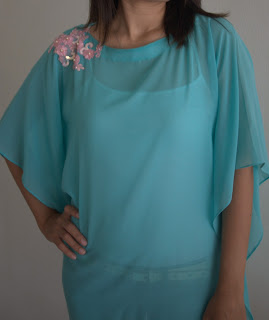This cabinet was for my apartment which I am renting out the rooms to tenants. So cost optimisation was very important to maximise the positive cashflow.
I requested a quotation from local cabinet maker. They quoted me around RM2k for a base cabinet length of 1.6m. This was for the cheapest finishes available. And the finishes looked like crap. I do not know how to explain the crap "thing", but obviously it looked cheap. And I don't think RM2k is cheap.
So I started to look for other alternative. DIY. Beware, not all DIY projects are cheaper. Some will cost you more.
This was not totally DIY from the scratch. It was a combination of assembling IKEA products and I gave a study from IKEA catalogue and pricing the cost. Make sure you take correct measurement so you can play around how many cabinets and type of cabinet you want to opt. These induvidual cabinets come with multiple length.
Length of the base cabinet was 2.1m, with single sink and a number of drawer (drawer is expensive, mind you). No wall cabinet or whatsoever. And total cost is RM1.7k + effort + time + existing wood stain + existing tools = satisfaction.
Here is the before photo. Look how small the area is. But for single ladies who are renting there, I personally don't think they will cook everyday, and this space is just nice for them.
View Facing the Door Leads to External Utility Area
View Facing the Other Side (see the IKEA boxes there)
There is no on-going work photo. It took couple of days to assemble IKEA cabinets because my husband and I were lazy..haha
Then I went to a timber supplier at Sg Buloh industrial area to check the price for timber plank for the counter top. IKEA is also has multiple choices (price starts at RM195), but each of them with the length of 1.8m, which means I need to buy 2 units and it would be super expensive + waste. So I bought the top from the supplier (2cm thick - IKEA is 3cm thick) with the price of RM135 + remaining timber for next project :).
I asked the factory to cut it for me because it is wider than my cabinet (they charge RM5 for it). However the sink hole was done by my husband. They won't do for you. You need to use vertical saw or something and to be careful at the rounded corner.
He sanded the surface. I lightly stained the timber with this material using old cloth. Then sanded again. I did not want it to be dark, if you prefer darker tone you may stained multiple times but remember to sand every layer.
I lightly stained (2nd layer) the surface, sanded and finished it with polyurethane product to received some protection against water or stain and it was slightly gloss. My husband assembled the counter top, sink and sealed the gap. It looks dark in the below photo, but it is actually not.
Sink Hole was Properly Cut
Staining and Finishing Process
Oh by the way, I also prepared the small planks in white paint to cover the base cabinet leg and side between cabinet and wall. Prep with primer, sanded, painted 3 layers with sanded in between. I will show you in the pictures where are these small planks.
White Planks Before Final Coat and Seal
With Ikea White Blind, the Ugly See-thru Grill
DIY Shelf







































